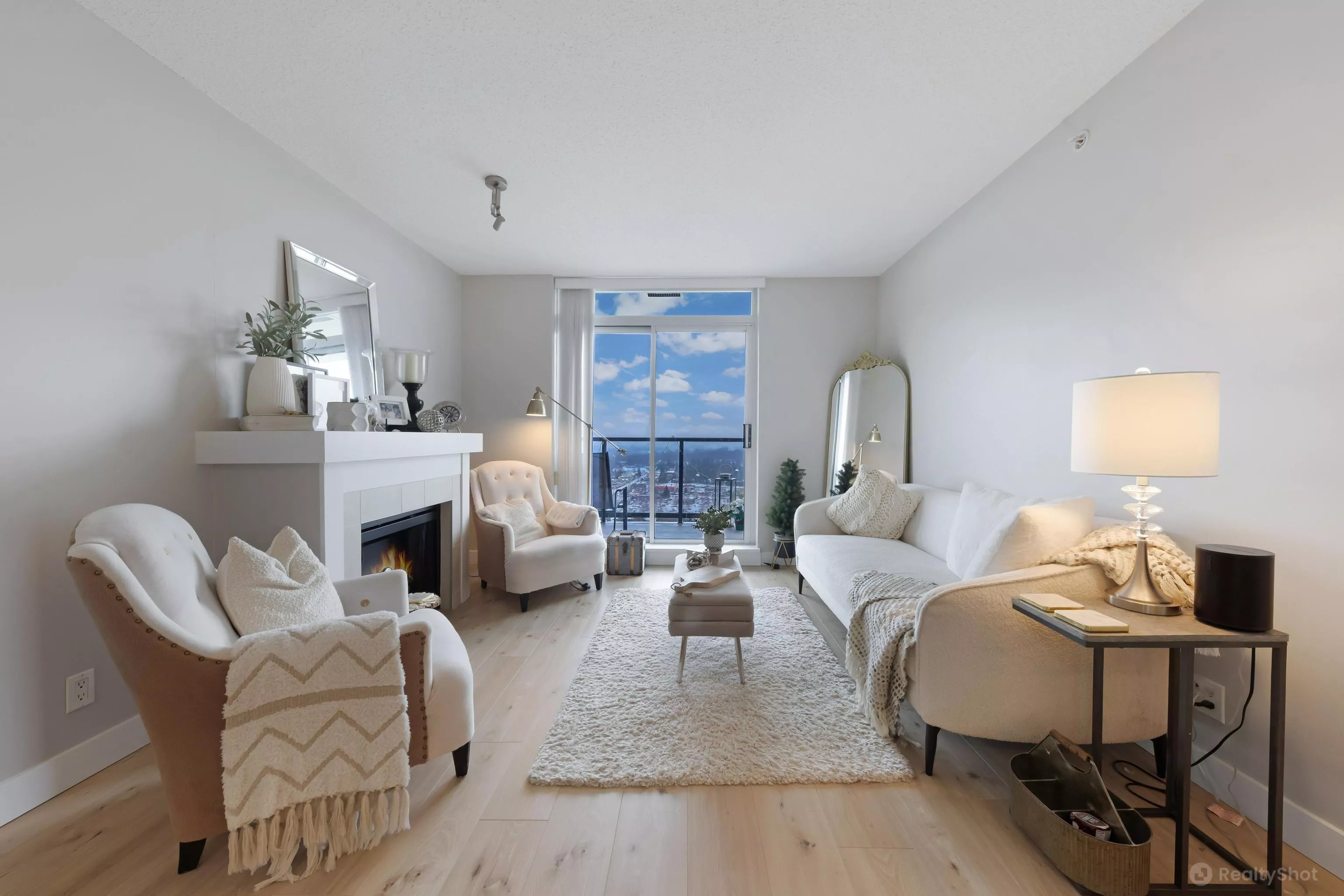
| Unit 3706 1178 Heffley Crescent Coquitlam BC V3B 0A7 | |
| Price | $ 799,888 |
| Listing ID | R3018795 |
| Property Type | Apartment/Condo |
| Neighborhood | North Coquitlam |
| Beds | 2 |
| Baths | 2 |
| House Size | 971 |
| Year Built | 2008 |
| Days on website | 61 |
Description
WELCOME to Obelisk! A fantastic 971 Sq.ft. corner unit offering Panoramic Southwest-facing unobstructed views of SFU Mountain & Coq. Centre. Quiet outlook, AWAY from Skytrain noise and current nearby tower construction. This spacious & bright 2 BR + Den (can be 3rd BR)+ 2 Full Bath features an electric fireplace and open floor plan with large living & kitchen areas. U pgrades include 12mm laminated flooring & fresh paint. Walking distance to Skytrain Station, Coquitlam Centre, Henderson Mall, Library, W/C Express, Douglas College, Pinetree Secondary, Glen Elementary, Lafarge Lake & Aquatic Centre. Fully equipped fitness center, dry sauna, party room, bike room, 6 EV charging stations & visitors parking. Showings by appointment ONLY. Open House on Aug 16th & 17th (Sat & Sun) 2pm - 4pm.
Financial Information
List Price: $ 799888
Property Features
Accessibility Features: Wheelchair Access
Appliances: Dishwasher, Disposal, Microwave, Refrigerator, Washer/Dryer
Association Amenities: Caretaker, Clubhouse, Exercise Centre, Hot Water, Maintenance Grounds, Management, Recreation Facilities, Sauna/Steam Room, Snow Removal, Trash
Association YN: false
Carport YN: false
Cooling: Central Air
Does the property include a fireplace.: true
Exterior Features: Balcony
Fireplace Features: Electric
Garage YN: true
Heating: Baseboard, Electric
Interior Features: Elevator
Laundry Features: In Unit
Lot Features: Central Location, Near Golf Course, Recreation Nearby
Parking Features: Concrete, Garage Door Opener, Side Access, Underground
Pets Allowed: Cats OK, Dogs OK, Number Limit (One), Yes With Restrictions
The property has a view.: true
The property has cooling or Air Conditioning.: true
The property has heating.: true
The property is on the waterfront.: false
Window Features: Window Coverings
Listed By:
Stonehaus Realty Corp.




