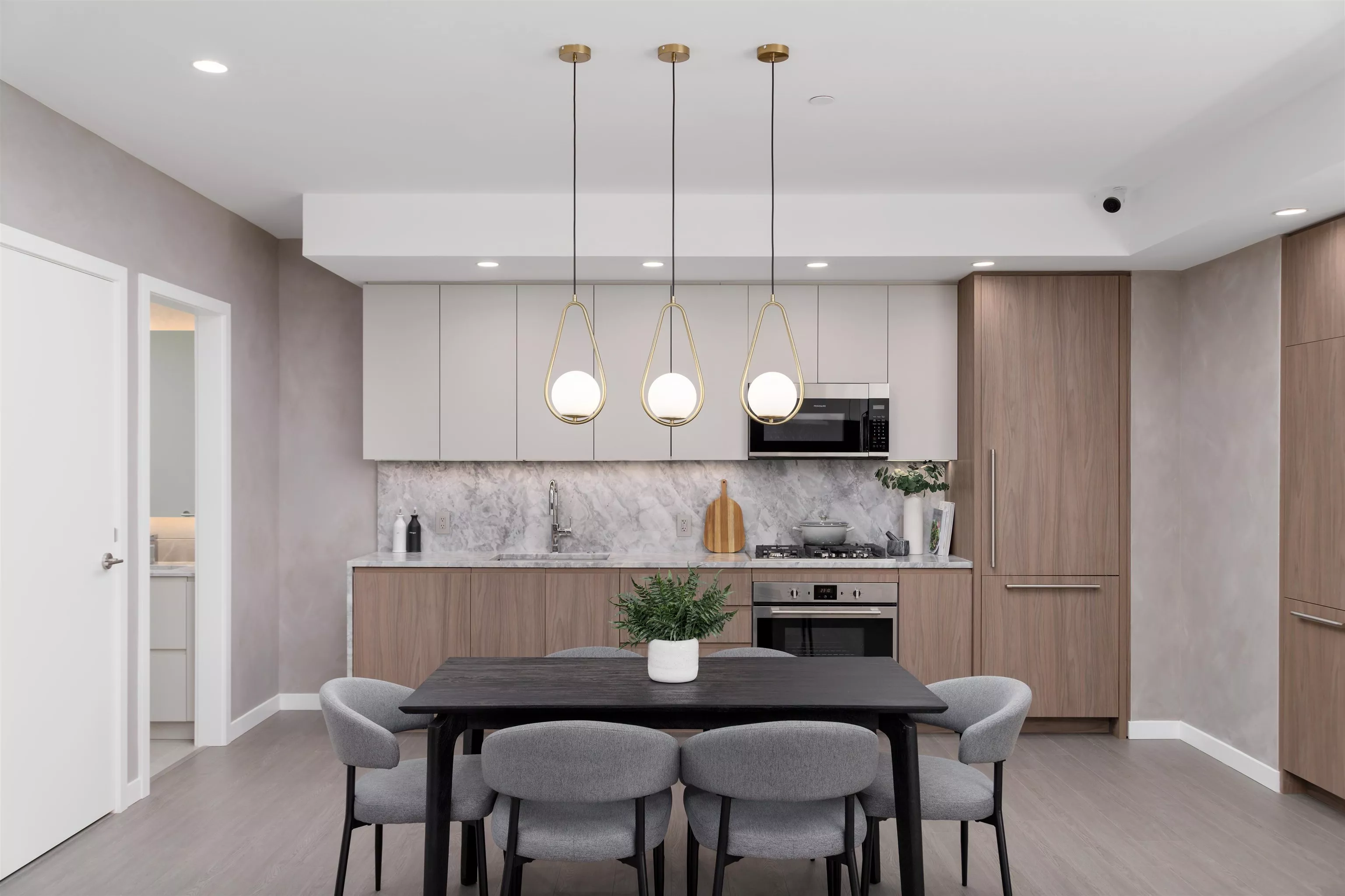
| Unit 504 1175 Pinetree Way Coquitlam BC V0V 0V0 | |
| Price | $ 855,900 |
| Listing ID | R3037582 |
| Property Type | Apartment/Condo |
| Neighborhood | North Coquitlam |
| Beds | 2 |
| Baths | 2 |
| House Size | 814 |
| Year Built | 2028 |
| Days on website | 89 |
Description
Be part of the most anticipated new transit-oriented community coming to Coquitlam Centre: Pine & Glen. Pine & Glen will offer over 90,000 sq. ft. of both indoor and outdoor amenities—the largest amenity offering in the Tri-cities area. This Northeast corner 2-bed, 2-bath home features two balconies and a functional open layout with separated bedrooms. The primary bedroom includes a spacious walk-in closet, and the kitchen boasts functional, custom Italian-designed cabinetry in a split layout. This home also comes with a storage locker and a bike locker. The photos are sourced from renderings. Please contact the sales team for more information.
Financial Information
List Price: $ 855900
Property Features
Appliances: Dishwasher, Microwave, Oven, Refrigerator, Washer/Dryer
Association Amenities: Concierge, Exercise Centre, Gas, Heat, Hot Water, Maintenance Grounds, Management, Sauna/Steam Room, Trash, Water
Association YN: true
Carport YN: false
Cooling: Air Conditioning, Central Air
Does the property include a fireplace.: false
Exterior Features: Balcony, Garden, Playground
Garage YN: true
Heating: Forced Air, Heat Pump
Interior Features: Elevator
Lot Features: Central Location, Recreation Nearby
Parking Features: Garage Single
Pets Allowed: Cats OK, Dogs OK, Number Limit (Two), Yes With Restrictions
The property has a view.: true
The property has cooling or Air Conditioning.: true
The property has heating.: true
The property is on the waterfront.: false
Window Features: Window Coverings
Listed By:
Onni Realty Inc




