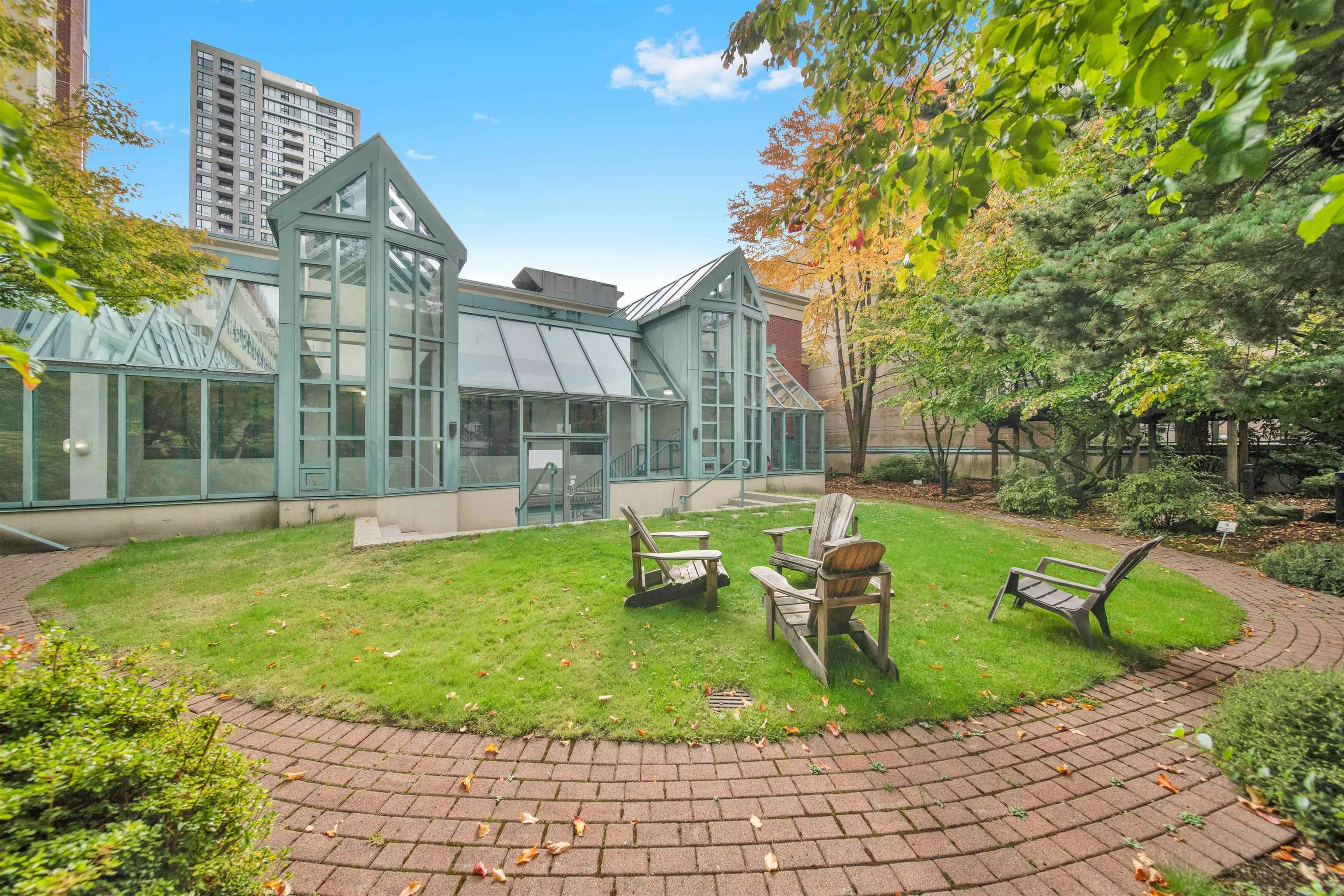
| Unit 510 939 Homer Street Vancouver BC V6B 2W6 | |
| Price | $ 525,000 |
| Listing ID | R3054909 |
| Property Type | Apartment/Condo |
| Neighborhood | Yaletown |
| Baths | 1 |
| House Size | 446 |
| Year Built | 1997 |
| Days on website | 25 |
Description
ATTENTION INVESTORS AND FIRST TIME HOME BUYERS!! Welcome to this exclusive high rise in the heart of downtown Vancouver, surrounded by all the conveniences of modern urban living. The building offers top-tier amenities, including an indoor pool, sauna, hot tub, fitness centre, cozy library, guest suite, and beautifully landscaped garden for peaceful relaxation. The clubhouse features a full kitchen, pool table, and ping pong table - perfect for entertaining. Secure underground parking, visitor parking, bike storage, and a storage locker. The building is pet-friendly and rental-friendly, making it an excellent investment or home. Steps from the Seawall, False Creek views, Aquabus access to Granville Island. Also middle of Michelin-star restaurants, boutique shoppings and much more.
Financial Information
List Price: $ 525000
Property Features
Appliances: Dishwasher, Refrigerator, Washer/Dryer
Association Amenities: Bike Room, Caretaker, Clubhouse, Concierge, Exercise Centre, Gas, Hot Water, Maintenance Grounds, Management, Recreation Facilities, Sauna/Steam Room
Association YN: true
Carport YN: false
Does the property include a fireplace.: true
Exterior Features: Garden, No Outdoor Area
Fireplace Features: Gas
Garage YN: true
Heating: Electric
Interior Features: Guest Suite, Storage
Lot Features: Central Location, Lane Access, Recreation Nearby
Parking Features: Garage Under Building, Lane Access, Rear Access
Pets Allowed: Yes With Restrictions
The property has heating.: true
The property is on the waterfront.: false
Listed By:
Skystreet Real Estate Marketing




