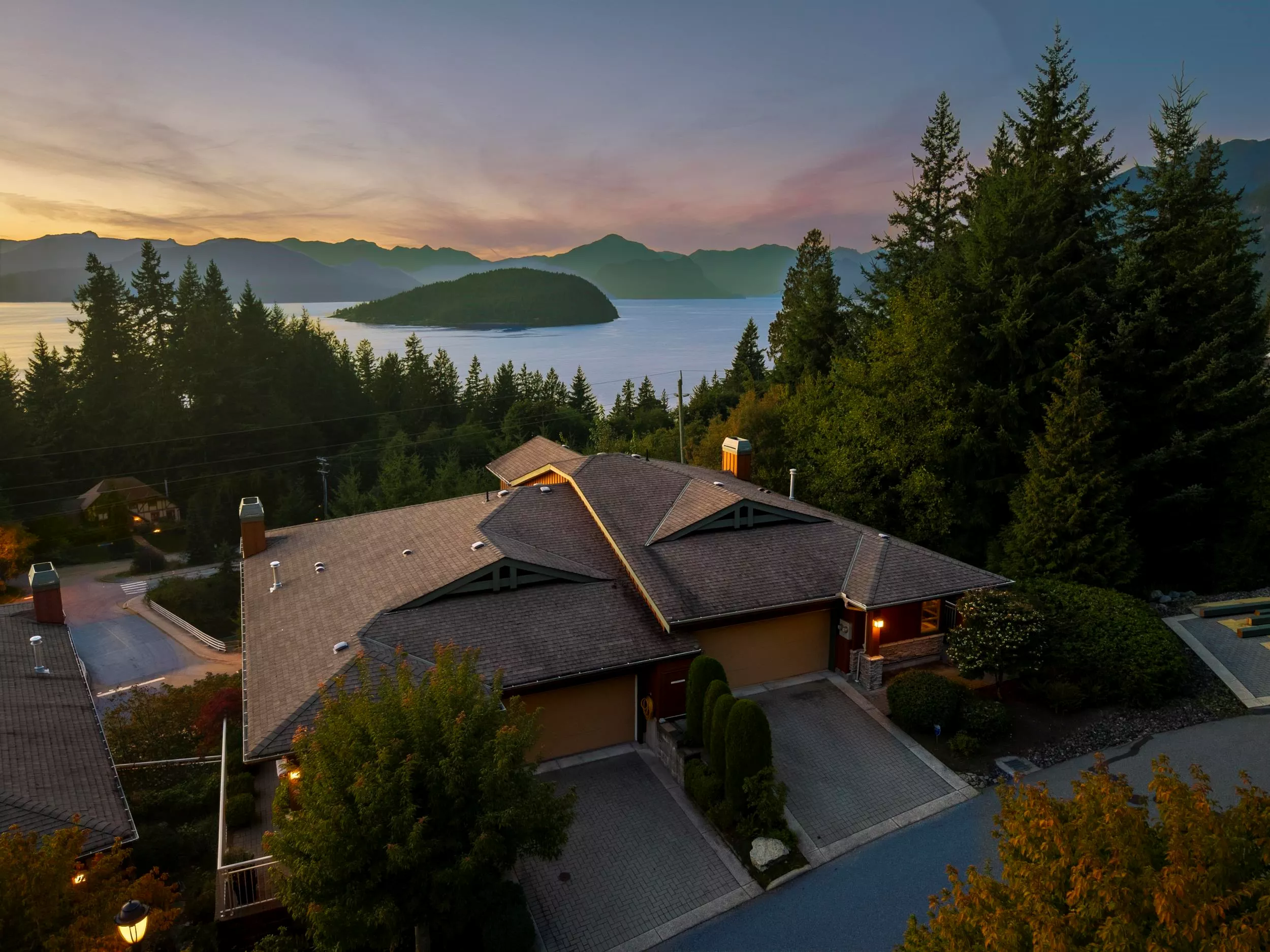
| 8519 Seascape Drive West Vancouver BC V7W 3J7 | |
| Price | $ 1,858,000 |
| Listing ID | R3053020 |
| Property Type | Townhouse |
| Neighborhood | Howe Sound |
| Beds | 4 |
| Baths | 3 |
| House Size | 2908 |
| Year Built | 2004 |
| Days on website | 35 |
Description
This beautifully renovated 2,908 sq. ft. two-level oceanview townhouse offers luxurious West Vancouver living at outstanding value. Recent upgrades include a brand-new kitchen, spa-inspired ensuite, central air, HVAC system, temperature-controlled wine room, soundproof media room, and more. This rare Bellevue plan is one of the largest in the community, with 4 bedrooms and 3 bathrooms — or 3 bedrooms and a home office. Enjoy views over Howe Sound to the west and northwest with no rooftops below. The main level boasts bright, open-concept living and dining spaces, an entertainer’s kitchen, family room, primary suite with luxe ensuite, and a second bedroom or office. The lower level offers two additional bedrooms, media room and a second walk-out balcony. Open House Sun 2:00-4:00PM
Financial Information
List Price: $ 1858000
Property Features
Accessibility Features: Wheelchair Access
Appliances: Dishwasher, Microwave, Refrigerator, Washer/Dryer, Wine Cooler
Association Amenities: Caretaker, Maintenance Grounds, Management, Sewer, Snow Removal, Trash, Water
Association YN: true
Basement: Crawl Space
Carport YN: false
Cooling: Air Conditioning, Central Air
Does the property include a fireplace.: true
Exterior Features: Balcony, Garden
Fireplace Features: Propane
Garage YN: true
Heating: Electric, Heat Pump, Propane
Interior Features: Central Vacuum, Storage
Laundry Features: In Unit
Lot Features: Marina Nearby, Near Golf Course, Recreation Nearby
Parking Features: Front Access, Garage Door Opener, Garage Double, Guest
Pets Allowed: Cats OK, Dogs OK, Number Limit (Two), Yes With Restrictions
The property has a view.: true
The property has cooling or Air Conditioning.: true
The property has heating.: true
The property is on the waterfront.: false
Window Features: Window Coverings
Listed By:
Royal LePage Sussex




