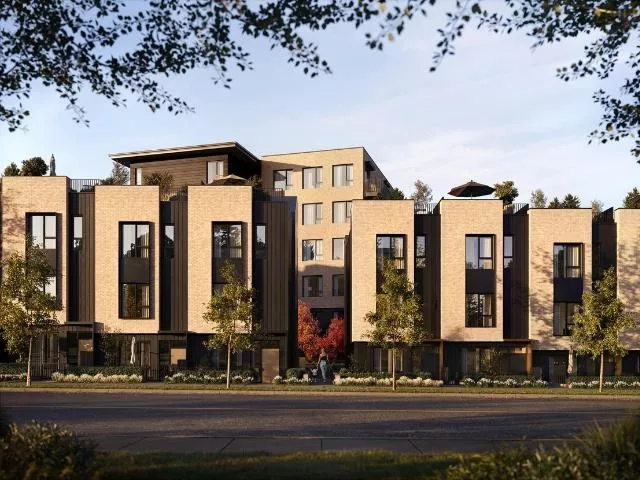
| Unit 301 7271 Kenneth Avenue Burnaby BC V0V 0V0 | |
| Price | $ 1,085,900 |
| Listing ID | R3057483 |
| Property Type | Apartment/Condo |
| Neighborhood | Metrotown |
| Beds | 3 |
| Baths | 2 |
| House Size | 1077 |
| Year Built | 2028 |
| Days on website | 34 |
Description
Discover this spacious 3-bed + den, 2-bath home at Koen by Beedie Living. With over 1,000 sf of home space, enjoy a private south-facing balcony perfect for outdoor relaxation. The primary bedroom fits a king-sized bed and features a walk-in closet and private ensuite. The flex-use den adapts to your needs – perfect for a home office. The chef’s kitchen is outfitted with a premium Porter & Charles appliance package, while the convenient laundry space features a side-by-side washer and dryer. Residents can enjoy access to premium amenities including an entertainment lounge, outdoor lounge with BBQ and fire table, interactive children's play area, fitness centre and more. At Koen, live just minutes from Metropolis at Metrotown, Station Square, and Royal Oak SkyTrain Station.
Financial Information
List Price: $ 1085900
Property Features
Appliances: Dishwasher, Microwave, Refrigerator, Washer/Dryer
Association Amenities: Exercise Centre, Hot Water, Maintenance Grounds, Management, Other, Recreation Facilities, Snow Removal, Trash
Association YN: true
Carport YN: false
Cooling: Air Conditioning
Does the property include a fireplace.: false
Exterior Features: Balcony, Garden, Playground
Garage YN: true
Heating: Electric
Interior Features: Elevator
Laundry Features: In Unit
Lot Features: Central Location
Parking Features: Guest, Underground
Pets Allowed: Cats OK, Dogs OK, Number Limit (Two), Yes
The property has a view.: false
The property has cooling or Air Conditioning.: true
The property has heating.: true
The property is on the waterfront.: false
Window Features: Window Coverings
Listed By:
Beedie Living Realty




