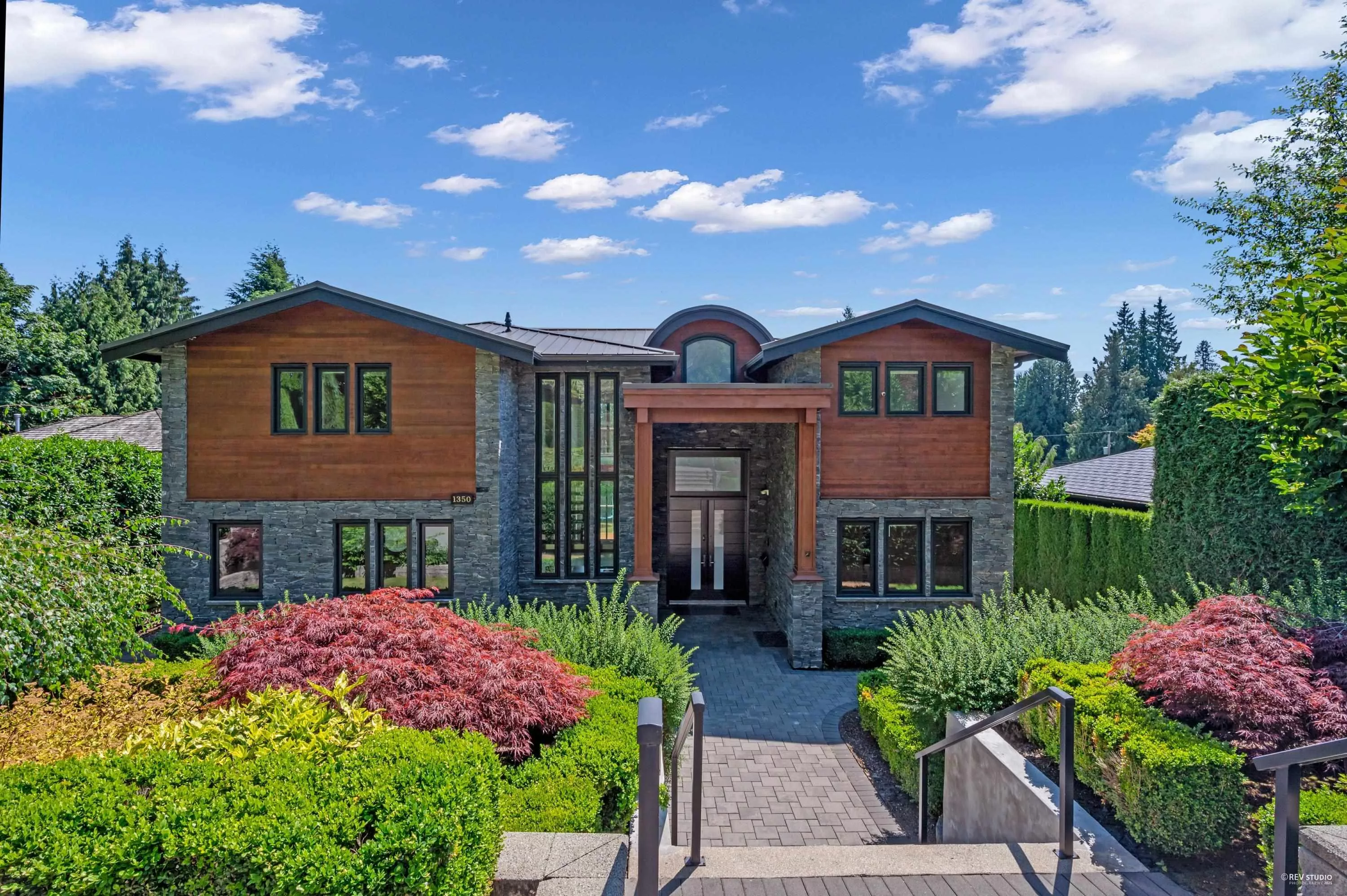
| 1350 Palmerston Avenue West Vancouver BC V7T 2H7 | |
| Price | $ 5,580,000 |
| Listing ID | R3035496 |
| Property Type | Single Family Residence |
| Neighborhood | Ambleside |
| Beds | 6 |
| Baths | 8 |
| House Size | 5471 |
| Year Built | 2015 |
| Days on website | 140 |
Description
This stunning custom built residence is ideally situated on a quiet loop in Ambleside neighborhood. Bright south facing 12,000 sqft lot, offers nearly 5,500 sqft of luxury living space across three thoughtfully designed levels. Grand foyer w/ soaring ceilings, exquisite designer chandeliers that set the tone for the home's sophisticated interior. Open concept floor plan is perfect for modern family living, featuring 6 spacious bedrooms & 8 beautifully appointed bathrooms, including 4 upstairs ensuites. Large windows & doors flood the interior w/ natural light & seamlessly connect the indoors to multiple decks & patios. Smart home features abound, w/ Control4, security cameras & Lutron lighting throughout. Open House Saturday, Oct 18, 2-4pm
Financial Information
List Price: $ 5580000
Property Features
Appliances: Dishwasher, Refrigerator, Washer/Dryer
Association YN: false
Basement: Finished
Carport YN: false
Cooling: Air Conditioning
Does the property include a fireplace.: true
Exterior Features: Balcony, Private Yard
Fireplace Features: Gas
Garage YN: true
Heating: Hot Water, Natural Gas, Radiant
Interior Features: Central Vacuum, Wet Bar
Lot Features: Central Location, Marina Nearby, Near Golf Course, Recreation Nearby, Ski Hill Nearby
Other Equipment: Heat Recov. Vent.
Parking Features: Garage Double, Lane Access, Rear Access
The property has a view.: true
The property has cooling or Air Conditioning.: true
The property has heating.: true
The property is on the waterfront.: false
Window Features: Window Coverings
Listed By:
Sutton Group-West Coast Realty




