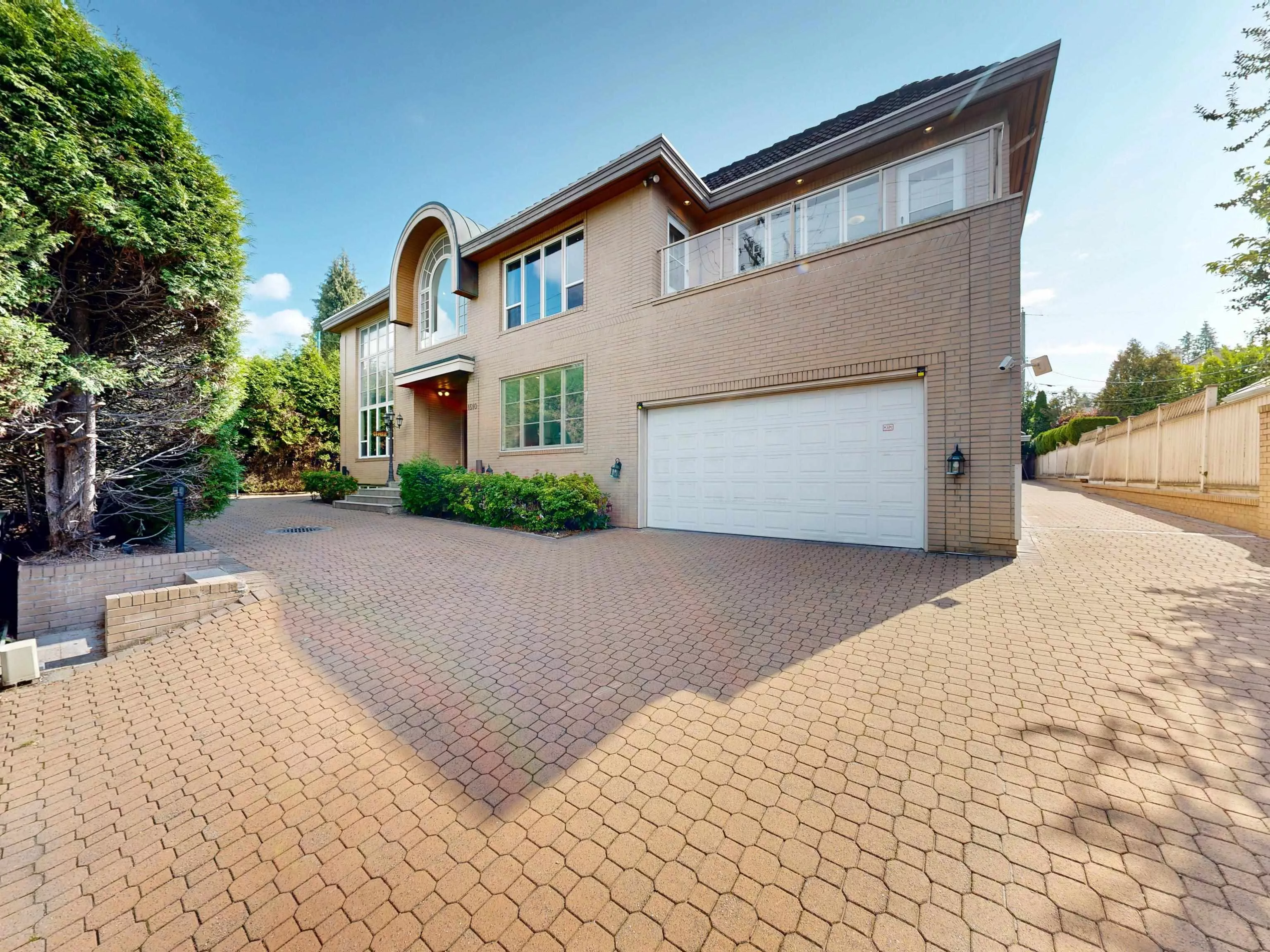
| 1510 33rd Avenue W Vancouver BC V6M 1A7 | |
| Price | $ 4,580,000 |
| Listing ID | R3046189 |
| Property Type | Single Family Residence |
| Neighborhood | Shaughnessy |
| Beds | 6 |
| Baths | 10 |
| House Size | 7748 |
| Year Built | 1990 |
| Days on website | 107 |
Description
Shaughnessy 7,748sf impeccable mansion on a beautiful dimension 95' x 141' lot. Privately gated with a nice wrap-around circular paved driveway. 20'-high ceiling foyer & living room adorned with an elegant chandelier. Mountain-top & tree-top views can be seen from many rooms. 6 bedrooms of which 5 are ensuited. Central air-conditioning, radiant heat. Mini pool/spa, sauna room, steam room; wet bar, recreation room & games room. Great layout design. New skylights, lighting system & radiant heat system in 2017. New triple-glazed, double-glazed & 1+1 single glazed windows in 2021. Backyard patio upgraded in 2017 & 2021. Uniquely 2 separate garages: a 2-car attached & a 3-car detached. INCREDIBLY WELL PRICED!!!
Financial Information
List Price: $ 4580000
Property Features
Appliances: Dishwasher, Refrigerator, Washer/Dryer
Association YN: false
Basement: Exterior Entry, Full
Carport YN: false
Cooling: Air Conditioning
Does the property include a fireplace.: true
Exterior Features: Balcony
Fireplace Features: Gas
Garage YN: true
Heating: Natural Gas, Radiant
Interior Features: Pantry
Other Equipment: Intercom
Parking Features: Garage Door Opener, Garage Double, Garage Triple
The property has a view.: true
The property has cooling or Air Conditioning.: true
The property has heating.: true
The property is on the waterfront.: false
Window Features: Window Coverings
Listed By:
Luxmore Realty




