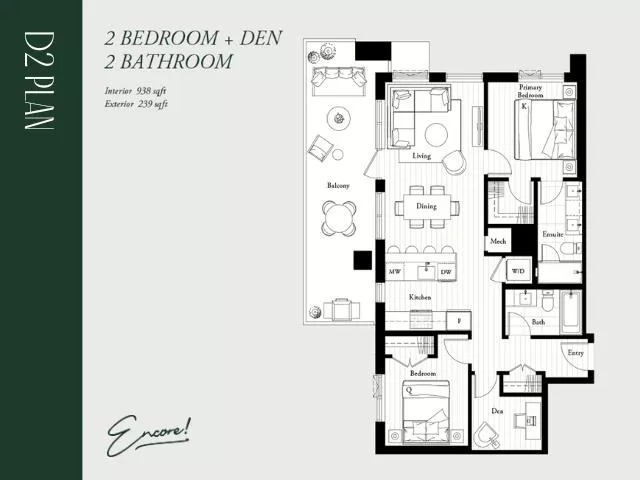
| Unit 502 53 Kong Court Coquitlam BC V0V 0V0 | |
| Price | $ 1,089,900 |
| Listing ID | R3048842 |
| Property Type | Apartment/Condo |
| Neighborhood | Cape Horn |
| Beds | 2 |
| Baths | 2 |
| House Size | 939 |
| Year Built | 2029 |
| Days on website | 59 |
Description
Introducing a spacious 2-bed + den and 2-bath unit at Encore, Fraser Mills by Beedie Living! This remarkable residence offers 939 sq ft of interior space, thoughtfully designed for comfort and style. The open-concept living area seamlessly integrates with a modern kitchen, featuring Fisher & Paykel appliances. Step outside to an expansive 637 sq ft exterior area, perfect for entertainment or relaxation. Enjoy the unbeatable blend of indoor and outdoor living, providing ample room for all your needs. Designed with award-winning GBL Architects, CHIL Interior Design, and Perry+ Associates, this home is a masterpiece of contemporary design. Encore offers premium amenities, including a coworking lounge and a state-of-the-art fitness center. Contact us today to make this home yours.
Financial Information
List Price: $ 1089900
Property Features
Appliances: Dishwasher, Microwave, Oven, Refrigerator, Washer/Dryer
Association Amenities: Day Care, Exercise Centre, Gas, Hot Water, Maintenance Grounds, Management, Other, Recreation Facilities, Sewer, Snow Removal, Trash
Association YN: true
Carport YN: false
Cooling: Air Conditioning
Does the property include a fireplace.: false
Exterior Features: Garden, Playground
Garage YN: true
Heating: Forced Air
Interior Features: Elevator, Guest Suite, Storage
Laundry Features: In Unit
Lot Features: Central Location, Cul-De-Sac, Near Golf Course, Recreation Nearby
Other Equipment: Heat Recov. Vent.
Parking Features: Garage Under Building, Guest, Other
Pets Allowed: Cats OK, Dogs OK, Number Limit (Two), Yes
The property has a view.: true
The property has cooling or Air Conditioning.: true
The property has heating.: true
The property is on the waterfront.: false
Window Features: Window Coverings
Listed By:
Beedie Living Realty




